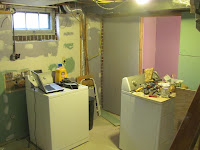I guess that means that I have to get everyone all up to speed on where we are ACTUALLY at on the house. We had left you off after we had set the stud walls up in the laundry and had epox-ied the floor to look all nice and shiny. Since that happened a few weeks ago, here is where we are now :)
We had gotten all of the Sheetrock going up in the laundry room, as well as then we had the chance to get the washer and dryer out of the soon to be bathroom and back into the room they belong so that we would be able to set the walls in place for the bathroom. After looking back I realize I missed out on a lot of photos during this time, and I apologize for it, but once again, we were moving so quick, no time for photos!! I will throw up what I can find.
We got all of the walls that were not up from before, then we set to work getting the wiring done in the bathroom. We decided to put just a light above the vanity like normal, but then we wanted to add a spot of light in the shower so we wired a Shower-ready can light to go above it. Then we also ran some 12 gauge wire for the vent fan that was to go int eh bathroom and made sure there was room in the ceiling for the heat vent that we would wrap up and around to add some good heat into to room.
 Once the wiring was all set up we then got the rock up and put a good coat of mud to it all to smooth it out. Tomorrow nights project will defiantly be sanding a ton of mud off the walls. But the real problem child was the floor, we ran into a challenge here with the varying heights of different things in the bathroom. Due to miscommunication b/t me and my father, the toilet flange was 1/2 too high in preparation for Tile that we were not going to lay; as well as the shower was leveled using a build-up method instead of a traditional "cut the bottom of the shower" method. To combat this part, I had to be creative. I wanted to use Self-leveling cement to furr it all out and make a smooth transition for it. However, it does what it says.. self levels... so since quick-crete was too rocky I decided to use Thin-set... which I would say worked pretty well. From where the toilet flange is was a 1/2" high and the shower had a 0-3/4" slope on the pad beneath it. To top it all off, the whole bathroom has a slope of 1" every 4 feet so I had to fight all of those. But after it was all said and done, hopefully the vinyl floor will lay beautifully over top it. Most likely that will be decided in a week.
Once the wiring was all set up we then got the rock up and put a good coat of mud to it all to smooth it out. Tomorrow nights project will defiantly be sanding a ton of mud off the walls. But the real problem child was the floor, we ran into a challenge here with the varying heights of different things in the bathroom. Due to miscommunication b/t me and my father, the toilet flange was 1/2 too high in preparation for Tile that we were not going to lay; as well as the shower was leveled using a build-up method instead of a traditional "cut the bottom of the shower" method. To combat this part, I had to be creative. I wanted to use Self-leveling cement to furr it all out and make a smooth transition for it. However, it does what it says.. self levels... so since quick-crete was too rocky I decided to use Thin-set... which I would say worked pretty well. From where the toilet flange is was a 1/2" high and the shower had a 0-3/4" slope on the pad beneath it. To top it all off, the whole bathroom has a slope of 1" every 4 feet so I had to fight all of those. But after it was all said and done, hopefully the vinyl floor will lay beautifully over top it. Most likely that will be decided in a week.Part II of our most recent weekend was the "almost finish" of the Laundry room. we got all of the sanding and smoothing done of the laundry room, then we noticed that we had some discrepancies in the wall (this was because we were trying to use all of our scrap Sheetrock on one wall so it made for lots of tape seams. So what we did, is we took some drywall mud and watering it down to almost paint consistency and then rolling it on with the most aggressive roller we could find.
Once that was rolled on it made a nice "texture" and that was really good for covering small rough spots in the wall; then once we used a similar roller for the paint, we then made a pretty textured surface for the walls which gave it a much more complete look for the room. We also did some small work-arounds to make things accessible and/ more finished. The dryer vent is in a boxed in space behind the dryer that makes the tube not such an eye-sore. We also installed some plywood in places where access may be needed (pipes and shut-off valves) then sheet rocked around the rest.. After some paint, and some re-hooking most everything up need one more outlet to be installed for the wash machine; and a light, then we should be set on the laundry.






















